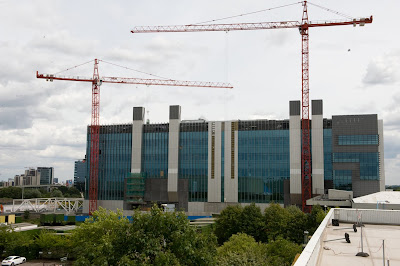.jpg) Oh, this one's shaping up really nicely, isn't it?
Oh, this one's shaping up really nicely, isn't it? Surprisingly, the cranes in this picture are actually not demolishing this giant slab of greeny-blue glazing, they're building it, putting the finishing touches to a building that will contribute as much character and joy to the city as it will carbon to the atmosphere - almost none.
Arup Associates say that this will be one of the most sustainable broadcasting facilities in Europe (I wonder how much competition there is for that title?), and that 'the architecture of the building dramatically expresses the integrated and world-leading sustainable technology'. Those big white things that look like lift cores are actually natural ventilation chimneys. Why couldn't they make the architecture of the building 'dramatically express' something that actually means something to someone, rather than cladding some big chimneys in white steel to make us aware of how much Mr Murdoch loves polar bears?
Lovely work boys, an absolute picture. Hey, Stanhope! Just because it's sustainable, doesn't mean we can't see it's a piece of shit.
















